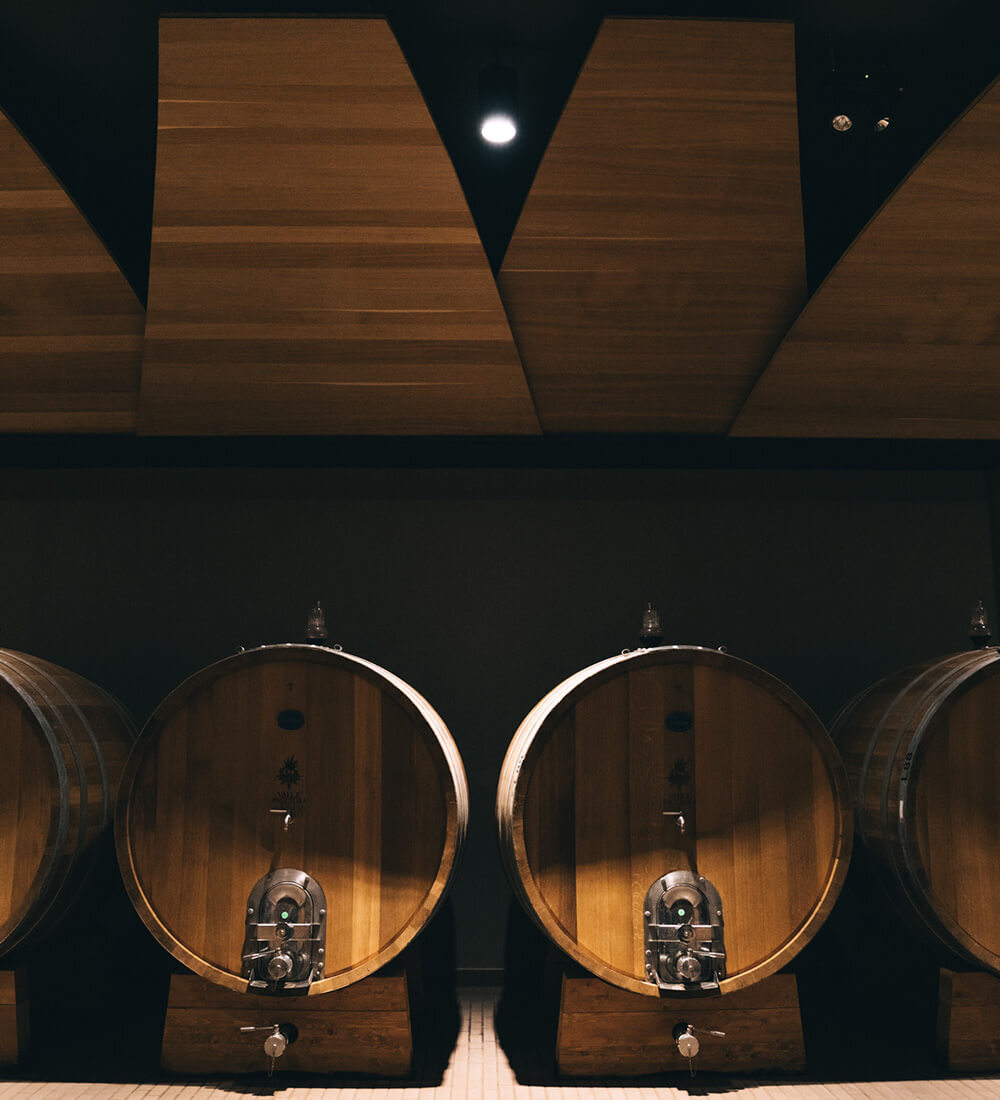Let us guide you to discover our winery nestled in the Tuscan hills.
Architecture
A silent dialogue
between nature
and innovation
When architecture merges with the surrounding nature, the winery is no longer just a building, but a hymn to the land from which our wines are born.
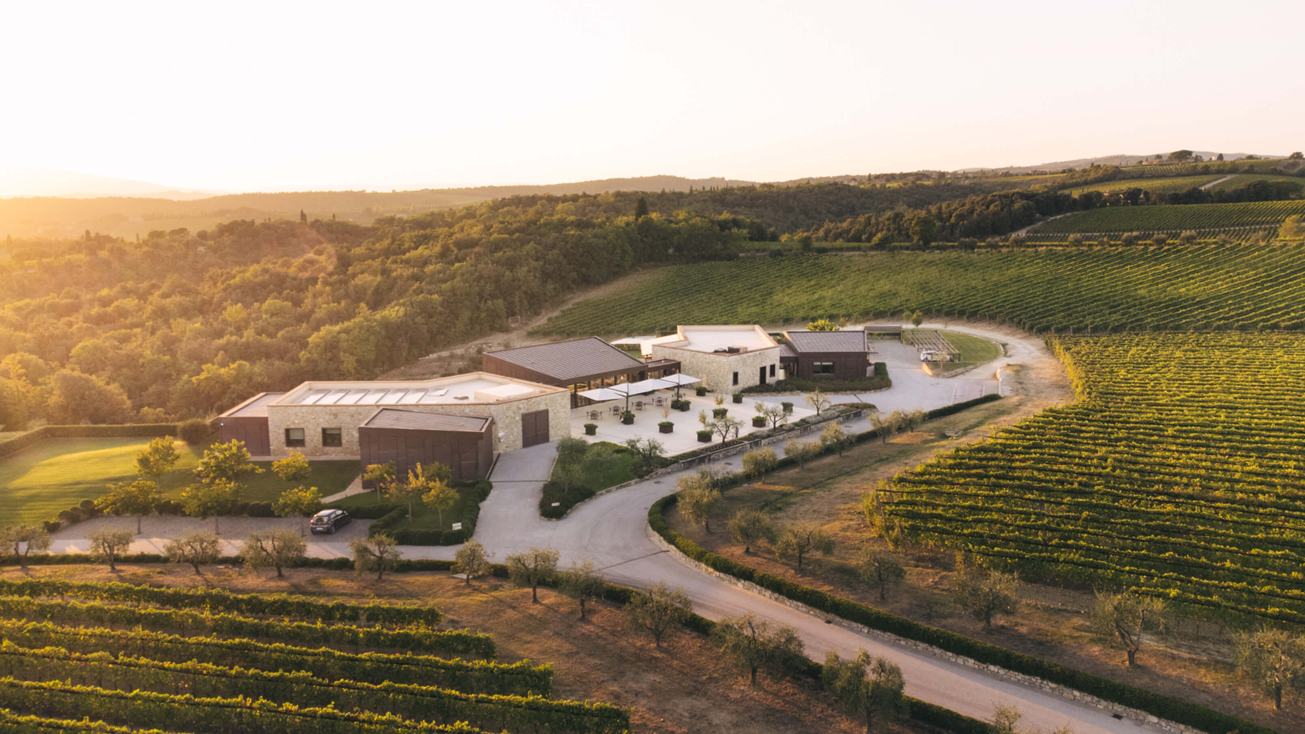
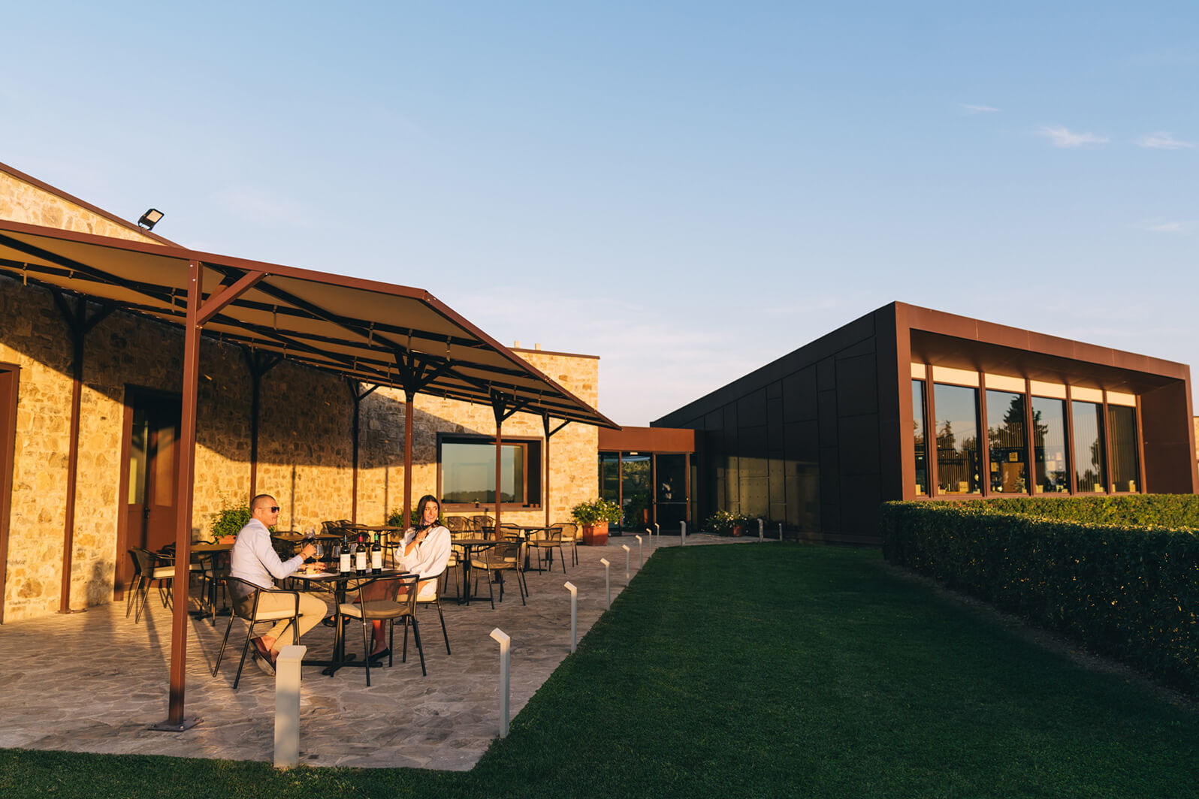
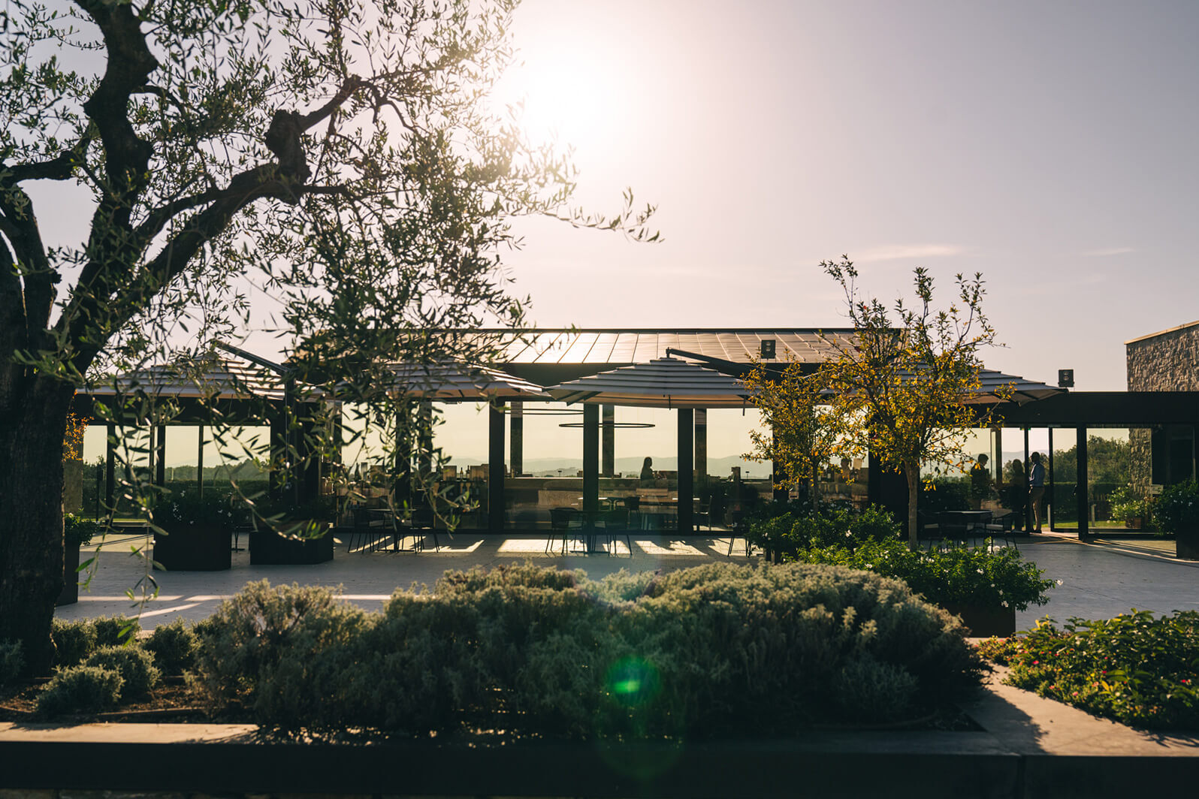
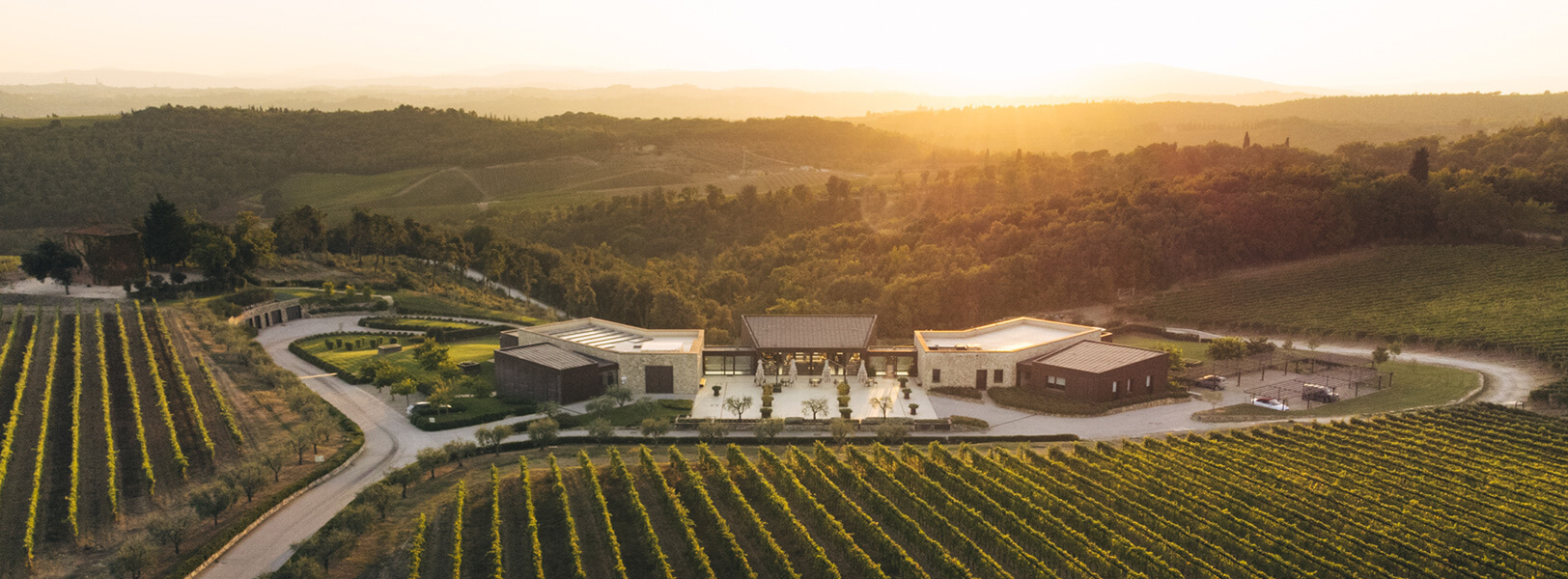
Welcome to Vallepicciola
Where every bottle of wine is a story
Discover our heritage, born from the land and our love for Chianti Classico.

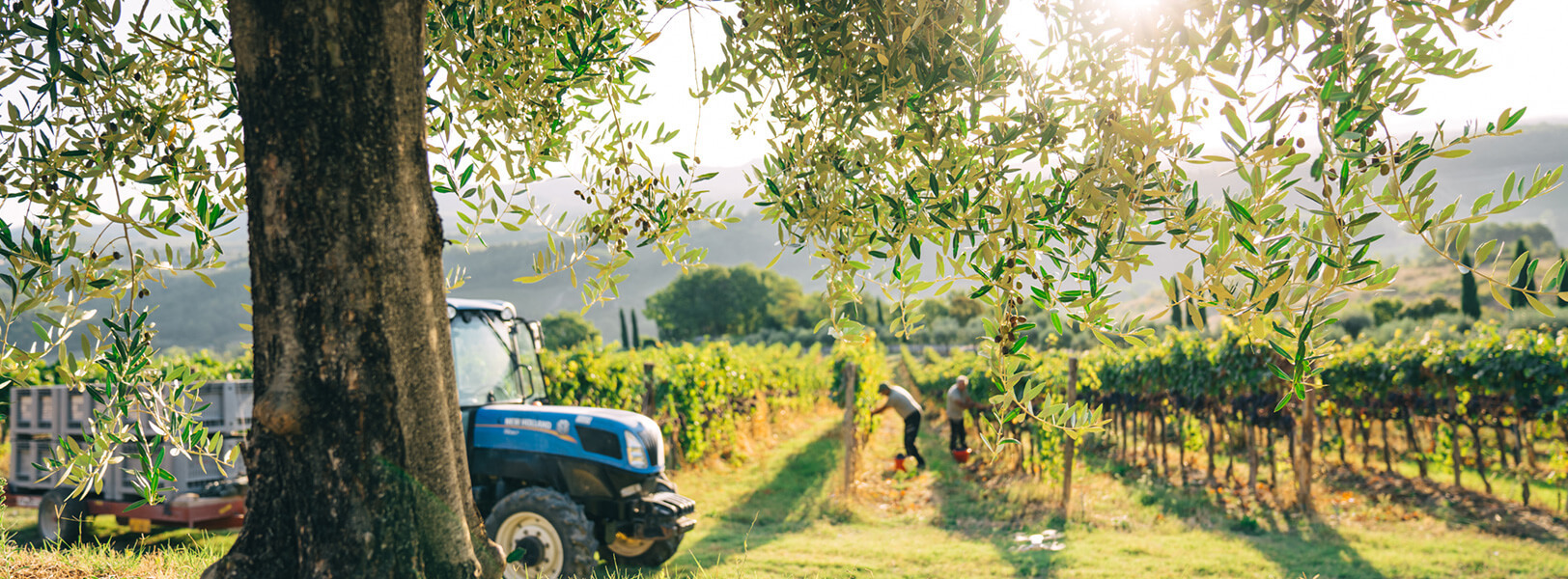
The Vineyards
The place where everything is born
In the sinuous hills of Castelnuovo Berardenga in the heart of Tuscany, where the land merges with the art of winemaking.


















